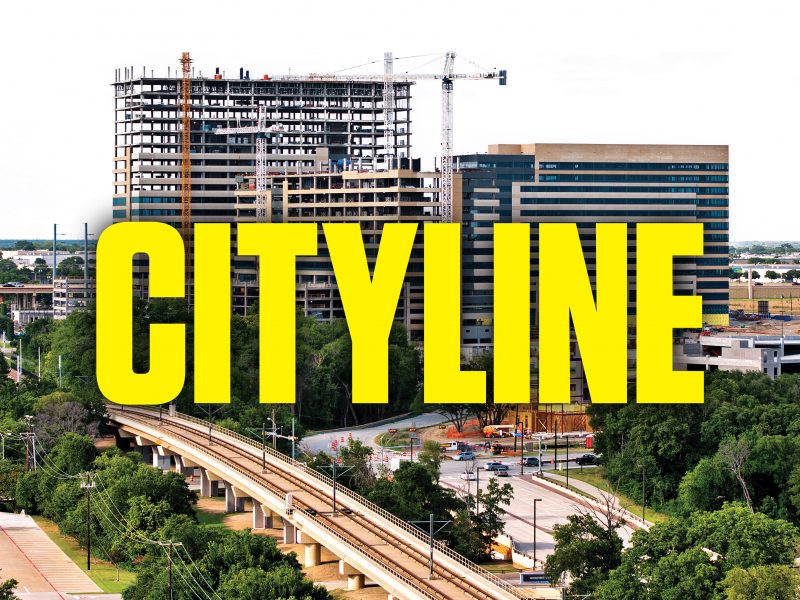BUILDING A CITY WITHIN A CITY
It’s hard to appreciate of the size and scope of CityLine without a little perspective. Consider that in 1940, a century after Richardson was first settled, the small town was home to just 740 people. By 1961, it had about 16,800 residents. When CityLine opens in late 2015, the development will have a daytime population of more than 16,000. In other words, it will replicate growth that its hometown took 120 years to achieve.
BY KERRY CURRY
S o, what does it take to build a city within a city? A huge team of players at the top of their game—and plenty of cooperation. At full build-out, CityLine will contain 6 million square feet of office space, 300,000 square feet of retail space, and thousands of apartments.
Already, State Farm has signed on for 2 million square feet of office space, and Raytheon will take another 500,000 square feet. A 150-room Aloft hotel is in the works, as are a Cinemark movie theater, a 17,000-square-foot fitness and wellness facility, numerous shops and restaurants, more than 500 apartments, and a shopping center anchored by a specialty grocer.
City Manager Dan Johnson credits former civic leaders with recognizing the importance of mass transit. Richardson has four rail stops on the Dallas Area Rapid Transit’s red line, including one that’s part of the CityLine development. The city also sought to keep the land as one large tract to attract a large-scale, high-impact project, Johnson says. “Truly, if you really study the story of this, it is an anatomy of decades,” he says. “It is the result of many prior leaders and administrators doing the right thing on their watch in order for it to be ready to be developed by the current team.”
Another key factor was the construction of the President George Bush Turnpike, which provides important access to the property. In 2010, approvals were secured for form-based zoning, which allow a developer to meet timeframes with minimal red tape. The city also put into place a tax increment financing district, as it knew the site would require a significant investment in infrastructure. It was a strategic move to foster interest in the land, Johnson says.
KDC, which had developed other large projects in Richardson, began looking at the property in 2012. “We were seeing more interest from corporate users in transit-oriented, live-work-play developments,” says Toby Grove, president of KDC. The company began master-planning the site and pursuing build-to-suit opportunities. It was then that discussions with State Farm began.
KDC put the 186-acre tract under contract, and closed on its acquisition in December 2013. By March 2014, it was breaking ground on State Farm’s new campus.
“We’ll have roughly 16,000 people on this site on a daily basis in a relatively short time frame,” Grove says. “That supports the residential and the retail and provides a great environment for employees.”
THE RIGHT FEEL
To help create CityLine’s flow and sense of place, KDC turned to a team of experts, including Omniplan, which established criteria for things such as streetscapes, storefront design, and lighting. It set requirements on how wide sidewalks could be and how parking should be configured.
“I think the whole project is interesting because it underlines how the workplace is changing,” says Tip Housewright, principal at Omniplan. “Young employees want to work in a vibrant workplace. Here’s a major corporation [State Farm] that is partnering with KDC to reinvent the workplace.”
Omniplan collaborated with a number of other firms, including Corgan, Good Fulton & Farrell, the Office of James Burnett, Kimley Horn, and Retail Street Advisors.
Once CityLine is developed, Transwestern will oversee property and facilities management for the whole shebang. The commercial real estate firm beat out several other contenders to secure the plumb assignment—the largest in Transwestern’s Central region.
“This is a phenomenal development with so many different facets,” says Jack Eimer, regional president of Transwestern. “It’s going to really anchor Richardson and transform the market.”
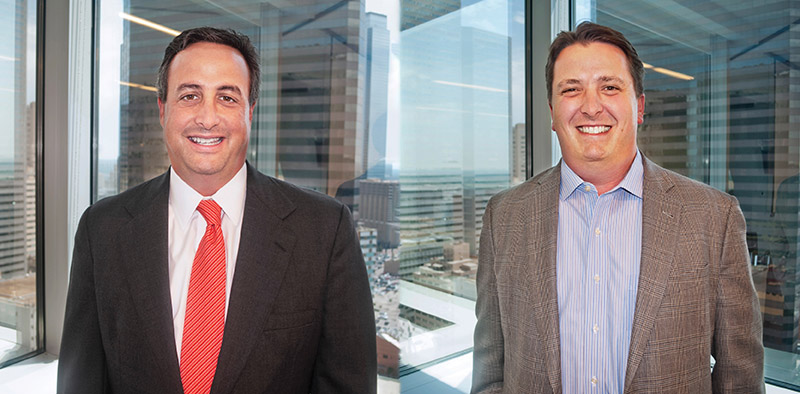
KIND OF A BIG DEAL
State Farm’s four-building, 2 million-square-foot lease at CityLine is the largest office transaction in DFW’s history. Here’s a behind-the-scenes look at how it evolved.
BY CHRISTINE PEREZ
In April of 2012, execs from State Farm got in touch with their longtime North Texas real estate brokers, Randy Cooper and Craig Wilson of Cassidy Turley, to talk about a top-secret expansion the company was considering. It was a deal that could potentially be as large as 500,000 square feet, maybe one day expanding up to 750,000 square feet. The insurer was thinking it would look for an existing facility with land for expansion, or perhaps it would build from the start, a typical campus of tilt-wall buildings with surface parking.
By the summer of 2012, Cooper and Wilson had taken different State Farm execs on tours of numerous sites. After one such tour, the brokers gathered with their clients in a hotel lobby to recap the possibilities. It just so happened that a number of different division heads were there, and they used the opportunity to have an internal meeting. Each leader talked about anticipated employee counts for certain divisions within the organization. Cooper and Wilson took notes and did some quick math. The numbers added up to about 7,500 jobs.
The brokers looked at each other, silently reaching the same conclusion: State Farm was going to need a whole lot more than 750,000 square feet.
There had also been some discussions that maybe a tilt-wall campus wasn’t the way to go. Instead, what if the company created a place that would help it recruit and retain a vibrant workforce as an “employer of choice.” What if it created an exciting environment where people would want to spend their entire careers?
After that, everything changed. Because of the larger size requirement, developing a new campus was the only real possibility. But State Farm didn’t want to delay its growth. So that meant also finding large blocks of existing space where it could bring on new employees. On top of everything else, the company needed a place to house its large catastrophic operations center.
“The market was really confused,” Cooper says. “We were looking for temp space and long-term space, no one knew who the client was, and we were all over the city.”
A KDC-controlled site near the intersection of State Highway 190 and U.S. 75 quickly emerged as a front-runner for State Farm’s campus. The tract offered access to a deep labor pool, both within Richardson and other cities in all directions, with its on-site DART station. And the design possibilities were endless. In one development meeting, the team was talking about the efficiencies of value office buildings with 40,000-square-foot floorplates. Steve Van Amburgh, CEO of KDC, looked at the group and said: “You’re going to need 40 of those!”
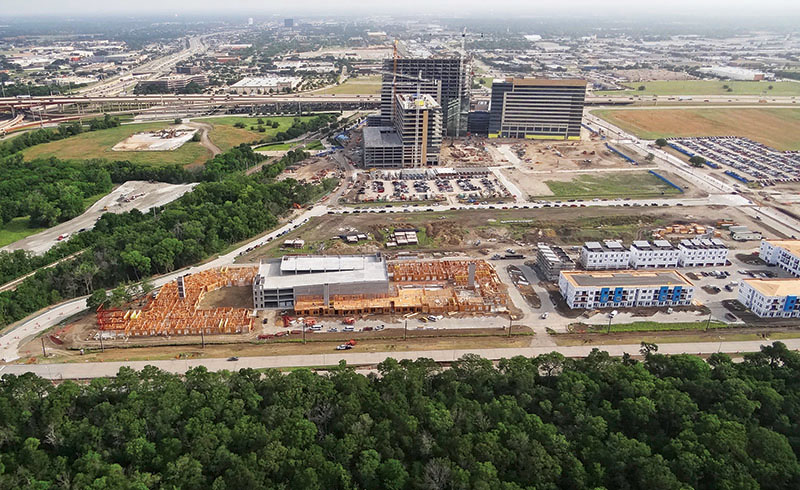
Van Amburgh went on to explain that State Farm could have all of the efficiencies of tilt-wall buildings by building taller buildings of varying heights—that it could create the exciting “city” environment the company wanted. “It was a great moment,” Cooper says.
Critical to making it work was the availability of large vacant blocks where State Farm could take immediate occupancy. Market conditions worked in State Farm’s favor, and the company was able to secure about 2 million square feet in various facilities. Local ownership and cooperative existing tenants (see “Jumping Through Hoops” at right) helped everything come together.
The landlords—Jeff Swope and Steve Modory at Champion Partners and Bill Cawley with Cawley Partners—saw a revenue opportunity, but they had their civic hats on, too, Wilson says: “They were just as excited about the economic impact and what it meant for Dallas.”
State Farm will be an outstanding corporate citizen, Cooper says. “If you look at their track record, they’re all about employee retention and community involvement,” he says. “They have a strong history of being a key component of any community they’re in.”
The assignment meant about two years of nearly nonstop work—nights, long weekends, and missed summer vacations. “It was stressful, it was fun—it was all worth it,” Wilson says. “It was one of those things you hope you get to experience again, but know you probably never will.”
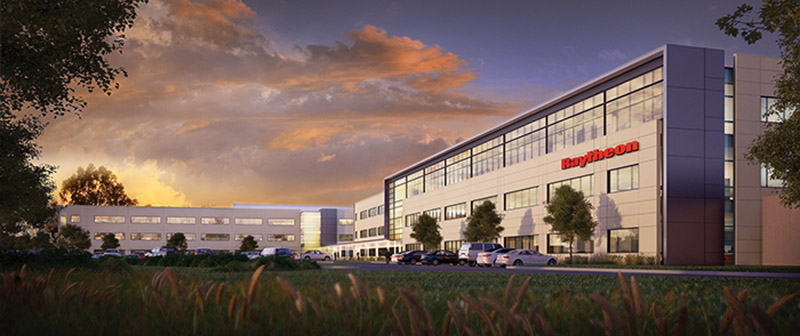
CREATING A HIGH-TECH COMMAND CENTER
BY CHRISTINE PEREZ
Raytheon isn’t one to move around a lot. In fact, its current Jupiter Road complex in Garland, which houses its Intelligence, Information and Services (IIS) operations, dates back to the 1950s. But things are about to change—in a big way.
The defense contractor will join State Farm as an office anchor of CityLine, occupying a new three-building campus KDC is developing at the southwest corner of State Highway 190 and Wyndham Lane in Richardson.
In announcing the news, Lynn Dugle, president of Raytheon IIS, said the development would allow for expansion as the business unit grows. “Our new offices will also help us support the missions of our customers and will better reflect our role as a global technology and innovation leader in such areas as information processing, big data, cyber security, and weather data exploitation,” she said.
About 1,700 employees will move to the new campus when it’s complete in late 2015 or early 2016. Most will have a much shorter commute. When Raytheon was evaluating real estate options, it discovered that the bullseye of a scatter map of employees’ homes was just a couple of blocks east of CityLine in Richardson.
In May, Bill Foley, director of operations for Raytheon, told a crowd at a Richardson Chamber of Commerce luncheon that the company picked the CityLine site because the location provided access to a young, technical workforce. The look and feel of the campus, designed by Dallas-based HKS Inc., will be more in line with the defense and aerospace industry, he said, and is destined to become a DFW engineering hub.
In addition to Richardson’s highly skilled labor force, access to DART’s Bush Turnpike Station was key factor in Raytheon’s selection of CityLine.
Toby Grove, president of KDC, said the new tenant will fit right in, complementing the entire development and enabling Raytheon “to attract and retain the best possible talent for years to come.”
The company was represented in its search by Brad Selner and Stephen Holley with the Dallas office of JLL, along with Michael Condon and Brendan O’Shaughnessy with JLL’s Los Angeles office.
Raytheon has about 8,000 employees in the North Texas region, including those who work for the IIS division. Other operations include Raytheon’s Missile Systems division and its Space and Airborne Systems group, which last year moved to McKinney from Southern California.
KEY PLAYERS
Developer: KDC
Tenant: Raytheon
DESIGN TEAM
Architect: HKS Inc.
Interior Design: HKS Inc.
Civil: Kimley-Horn
Landscape Architect: TBG
Structural: RLGoodson
MEP/FP/Security: Syska Hennessy Group
MP Design Build: TD Industries
Electrical Design Build: Walker Engineering
Roofing: Amtech
CONSTRUCTION TEAM
Contractor: Adolfson & Peterson
MP: TD Industries
Electrical: Walker Engineering
Fire protection: North Star
Earthwork: Vilhauer
Concrete: Osburn
Site Utlities: Wright Construction
Steel: Thornton
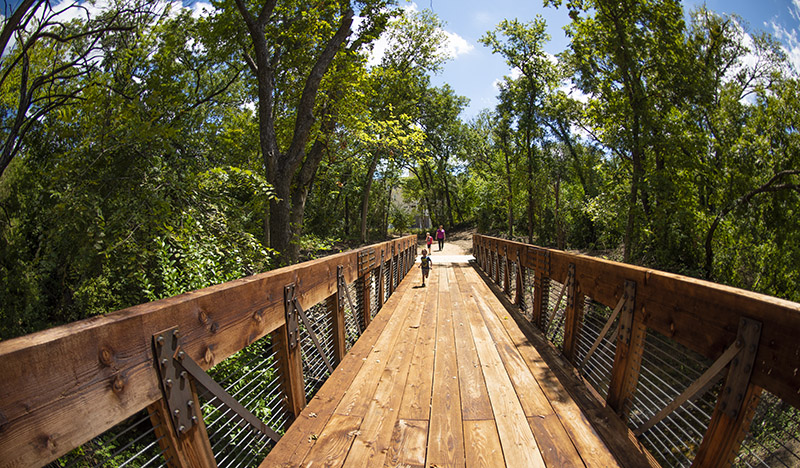
A PLACE TO WALK ABOUT
BY KAILEY GAMBLE
Most cities grow in random fashion, evolving bit by bit over time. Imagine having the opportunity to design a community for more than 16,000 people—from scratch. That’s exactly what a collaborative team of designers have had the opportunity to do with CityLine. They’ve been able to consider pedestrian traffic flow and how the different components should best interact.
“What’s exciting about the CityLine project is that it’s a state—if not national—example of where contemporary office and residential mixed-use development is going,” says Dan Johnson, Richardson’s city manager.
The opportunity to plan such a development is rare. It’s all made possible by the fact that CityLine is anchored by at least 2.5 million square feet of office space for State Farm and Raytheon. That creates a ready-made base of consumers to support the simultaneous development of residential, hotel, medical, entertainment, and retail space.
The walkable urban development will promote a healthy lifestyle and provide plenty of opportunities to get outside. The first phase will include two parks, the 1.3-acre CityLine Plaza and the 3.5-acre CityLine Park. Both are being designed by renowned landscape architect the Office of James Burnett, designer of Dallas’popular Klyde Warren Park. On the east side of the project, nearly 20 acres are currently set aside for green space.
CityLine Park will provide a welcome respite from the hustle and bustle of work, Johnson says, with a quiet wooded area right next door. “There are some very tall trees—some that have been there for decades,” he says. “Other trees will be planted. The meandering trails will create almost a treehouse-effect, because of the terrain that falls down below.”
Many companies want to create their own campus and have their own amenities. CityLine goes well beyond that and takes a new approach, says Joe Haver, project manager with Corgan.
“The live-work-play, this excitement, this vibrancy—I think it’s going to be a really neat place to be,” he says.
GETTING OUTSIDE
Two parks will be developed as part of CityLine’s first phase:
CityLine Plaza
Size: 1.3 acres
Location: Centrally located within the development
Features: A natural-looking landscaped plaza will offer open space for outdoor concerts and festivals, shaded gathering spots for meetings or meals, and inviting walkways for an enjoyable pedestrian experience. More than 92,000 square feet of retail, restaurant, and entertainment venues with sidewalk cafés and patio seating will frame CityLine Plaza and State Street.
CityLine Park
Size: 3.5 acres
Location: Western side of phase one, bounded by the DART red line.
Features: The park will offer expansive open space, a hike-and-bike trail that will ultimately extend as far south as White Rock Lake, an amphitheater, and a children’s play area.
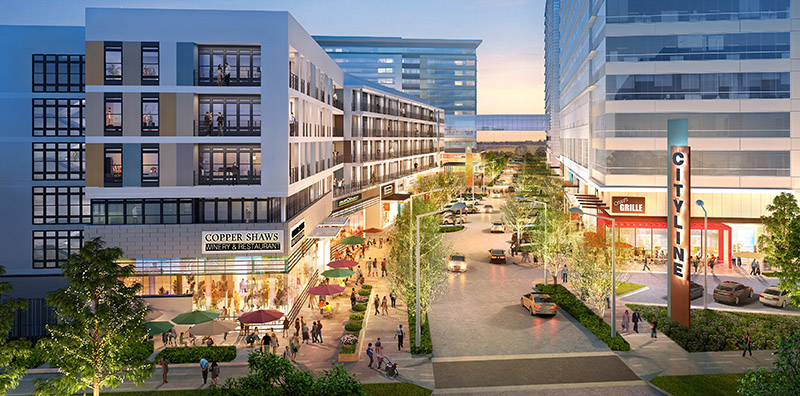
A MULTIFAMILY HOME RUN
BY GLENDA VOSBURGH
Thousands of workers will converge upon CityLine when State Farm and Raytheon move into their new office buildings in 2015. Some will have just a short walk to work, with residential options conveniently located on site.
Construction will begin in early August on the first of two planned luxury apartment communities. Dallas-based JLB Partners is pairing up with CityLine developer, Dallas-based KDC, to build the multifamily components.
JLB’s projects will provide 532 apartment units in the heart of the development, CityLine Plaza. The yet-to-be-named communities will sit just south of the office buildings being built on Plano Road. The first phase will be a four-story project wrapped around a parking garage that sits above ground-level retail. The second phase will be five stories tall.
Apartment units will range from one to three bedrooms and 573 square feet to 1,550 square feet. Amenities include resort-style swimming pools, fitness centers with cardio and strength training options, and pet-friendly perks, including a dog park and dog washing station. The properties also will offer bicycle storage for residents who want to take advantage of the city of Richardson’s nearby trail system.
“From the ground up, this is going to be a very urban environment and it’s going to happen very quickly, instead of evolving over time as some mixed-use developments do,” says Walt Mountford, vice president of KDC. “When the office component is done in May 2015, we will have 900 apartments ready for residents, along with the hotel and restaurants.”
The massive development also is sparking additional construction nearby. Immediately south of CityLine at Plano and Renner roads, Zale/Corson Group Inc. is developing The Standard at CityLine. Comprised of four- and five-story, urban-style residential buildings with retail on the ground floor, the first section of phase one is expected to open in November.
The Standard will include a total of 836 multifamily residential units with structured parking. Teresa Nix, a spokeswoman for Zale/Corson, says the first-phase units will range from 540-square-foot efficiencies to 1,008-square-foot one-bedrooms. Two-bedroom units will start at 984 square feet; three-story townhomes will be as large as 1,949 square feet, with 3.5 baths and attached two-car garages.
Interiors will feature granite in kitchens and bathrooms, 13-foot ceilings on the first level and 10-foot ceilings on other floors, and large walk-in closets. Amenities will include a large fitness studio with a spin room, a lap pool with a fountain, sun deck, outdoor grills, cabana, a two-story clubhouse, business center, conference room, game room, and a café lounge with Wi-Fi.

A DEVELOPMENT THAT’S BUILT TO LAST
BY KAILEY GAMBLE
With CityLine, KDC and its design and construction partners aren’t just developing a master-planned community for today—they’re keeping tomorrow very much in mind. That means a commitment to sustainability. For the office components, LEED Silver certification from the U.S. Green Building Council will be pursued, which involves using recycled and renewable materials and water- and energy-efficient strategies.
Density plays a key role, says Joe Haver, project manager at Corgan, which designed State Farm’s campus. Environmental impact will be lessened by building up, rather than out. “You’ve also got the live-work-play, with retail and residential,” Haver says. “So people can do all three of those things without having to get in their cars and leave the site.”
Security and sustainability are the two most important considerations for Raytheon, says Brady Ream, project executive with Adolfson & Peterson, which is constructing the defense contractor’s three-building office campus at CityLine. The company and its subcontractors are using energy-efficient materials and heating and cooling systems. “And we’re recycling a ton of concrete,” Ream says.
SUSTAINABLE STRATEGIES
LEED initiatives at CityLine include:
- Development density and community connectivity—dense urban development.
- Alternative transportation—easy access to DART’s Bush Turnpike Station.
- Water-efficient landscaping—native plant materials with low water consumption.
- Energy optimization—high-performance building envelope (roofs, ceilings, exterior walls, windows, doors, etc.); efficient lighting.
- Recycled content—use of environmentally sensitive products.
- Regional materials—use of locally sourced materials.
- Low-emitting materials—use of low-VOC products for sealants, paints, and flooring systems.
SOURCE: Corgan

